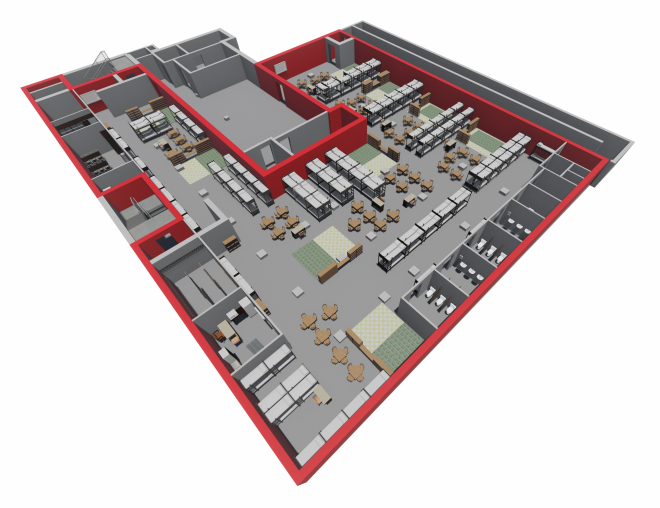New construction of a school canteen with 90 seats and a shelter, via the address: st. Peremohy, 53-A, Tairove urban-type settlement

An urgent problem of the Tairovska community is the lack of providing children of preschool age with high-quality educational services in safe conditions (a 4th-class security facility, including the staff of the shool a warm transition) with the possibility of quality food.
The implementation of a comprehensive decision to create a preschool with a canteen and a shelter will provide the children of the community with all the needs of childhood, including quality educational services and the opportunity for their socialization. As of 01.01.24: the number of internally displaced persons (IDPs) is more than 8,500 people who have been living in the territory of the Tairov community since the beginning of the full-scale invasion, of which 1,552 are children.
The total population of the community is 22,783 people, 4,846 of them are children. In turn, this will provide the community with a high-tech building that perfectly meets all the needs of children. Due to the presence of a canteen with a shelter, children will have the opportunity to attend a preschool with the possibility of meals in an intramural format, and, in turn, students of the nearby lyceum will also be able to visit the canteen.Families of residents of the Tairov community and IDPs will be able to integrate into the economic space and life of the community.
The facility is also designed for people with reduced mobility. The capacity of the dining room is 90 people, the shelter is 227 (600 people during non-working hours).
According to the conclusion of the expert report No. 18/1029E-12/23 dated 18.12.2023, the project implementation period is 21 months.A complete set of design documentation is available: design and estimate documentation, feasibility study, expert report No. 18/1029E-12/23 dated 12/18/2023, design tasks.
Technical indicators:
- The total area of the building is 1821.49 m2
- The total area of the premises is 1797.59 m2
- Useful area – 1570.93 m2
- The building volume is 9947.99 m3
- The heating area is 1820.6 m2
- The number of floors is 2
- The height of the building is 13.75 m
- The number of jobs created is 6
More opportunities in Odesa region
More opportunities in Administrative and auxiliary services
Invest in Ukraine now
In case you have any questions about the Investment Map or would like to receive advice on investment opportunities, please contact us at [email protected]




